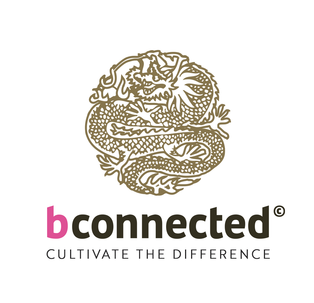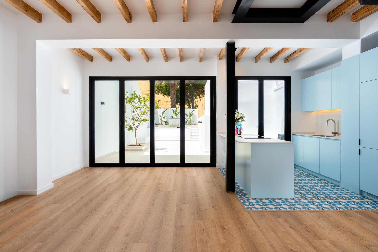
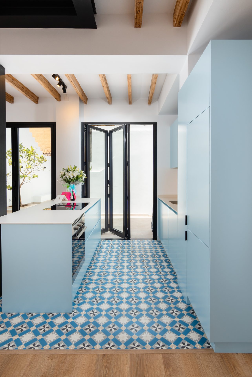
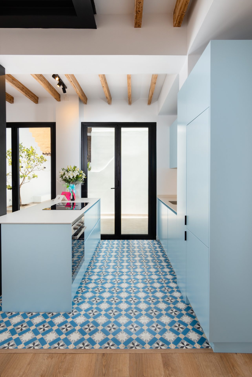
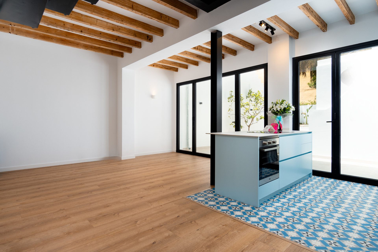
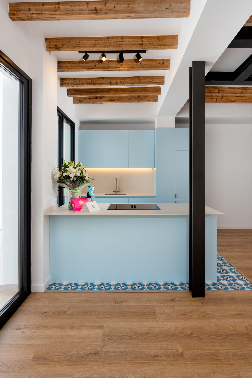
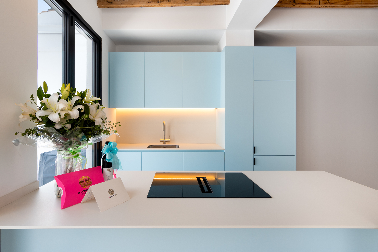
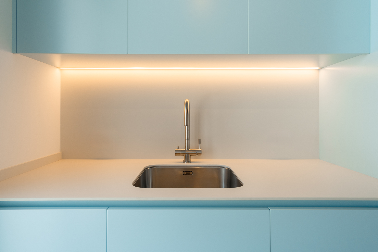
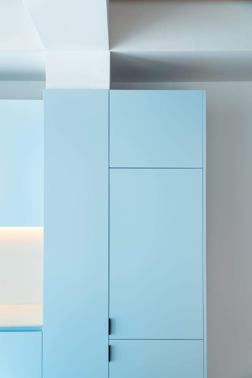
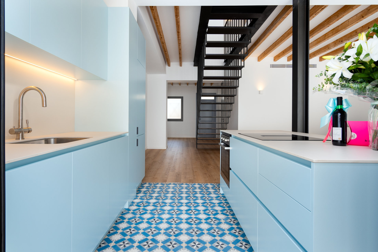
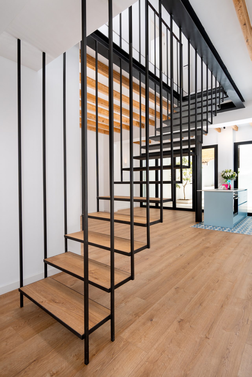
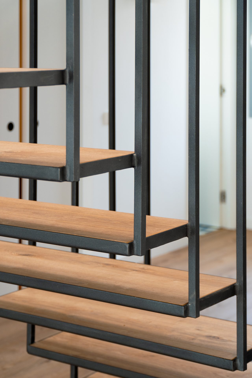
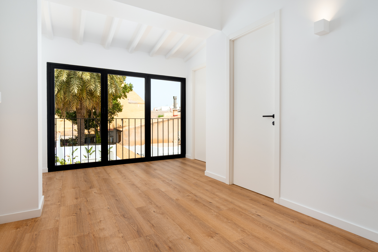
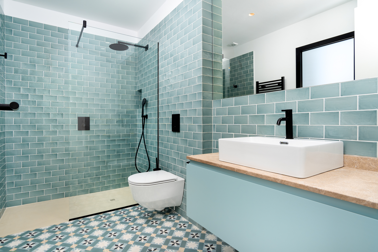
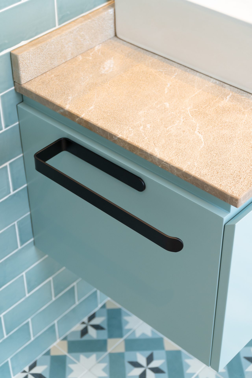
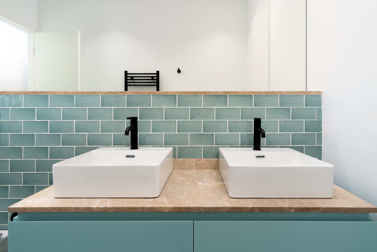
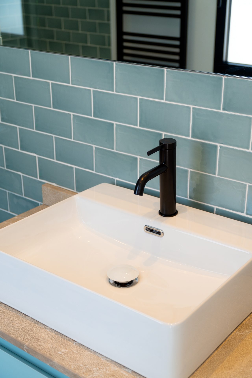
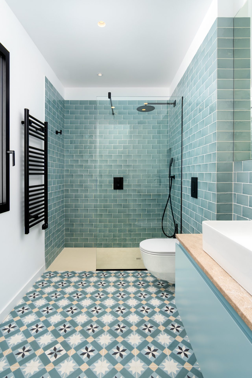
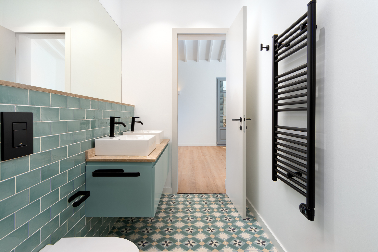
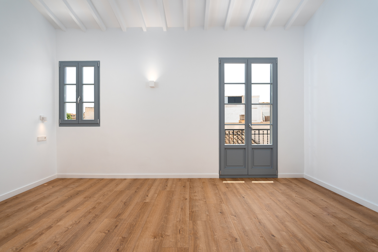
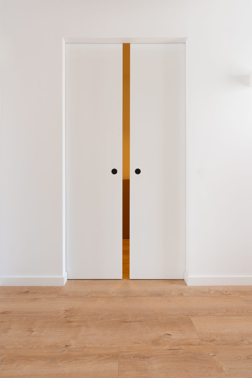
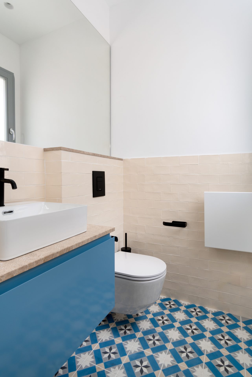
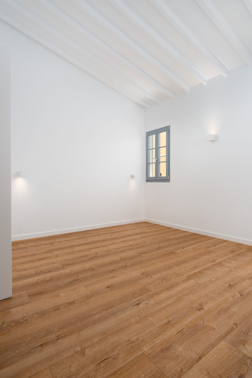
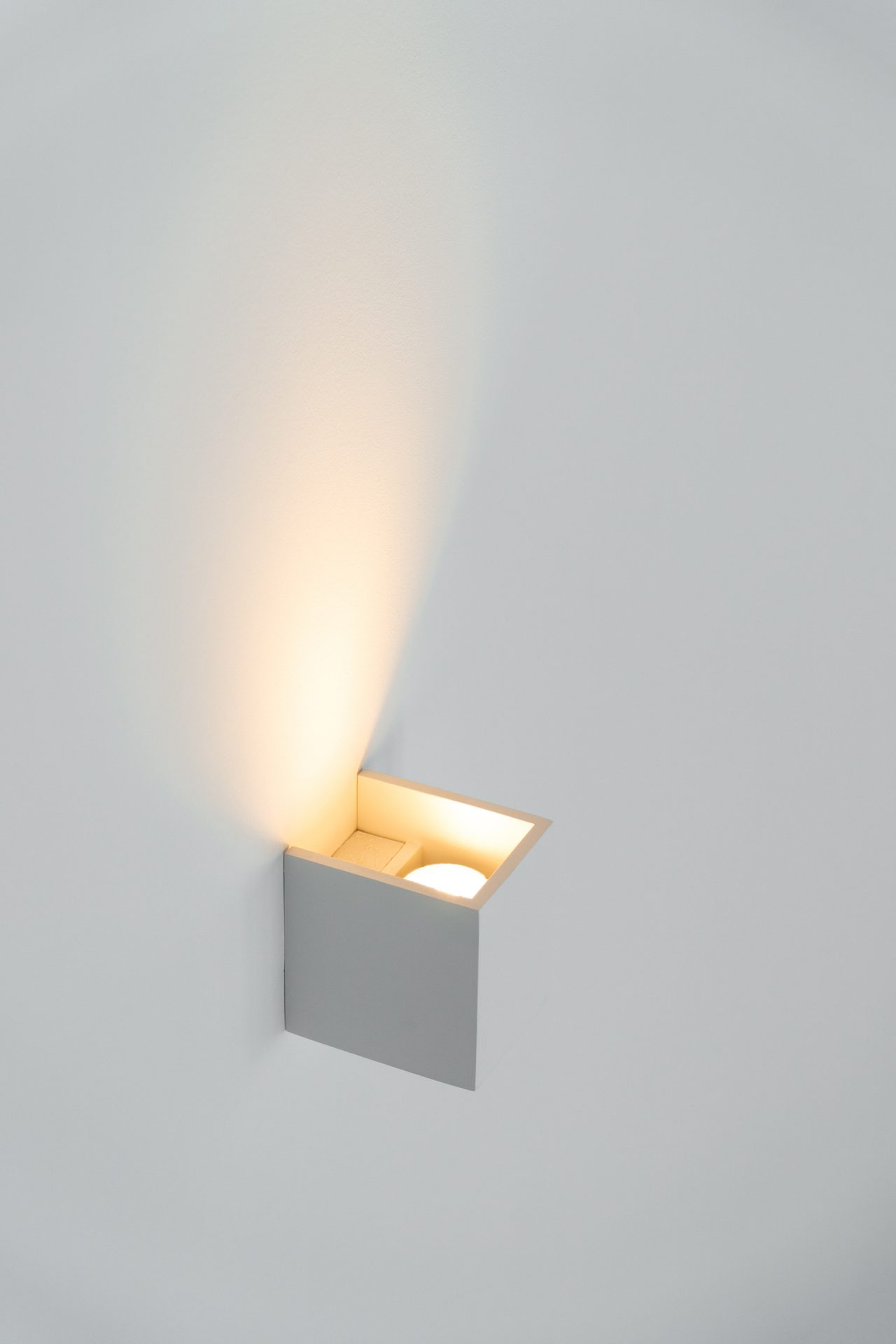
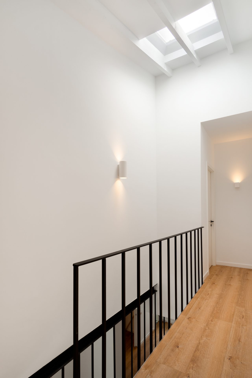
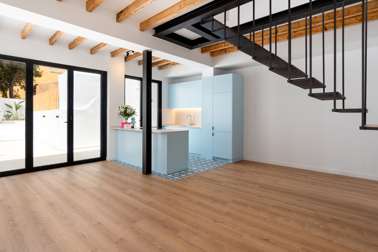
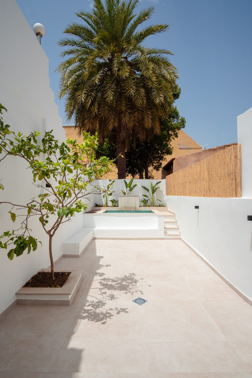
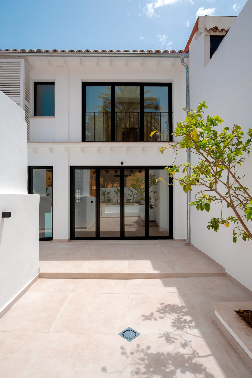
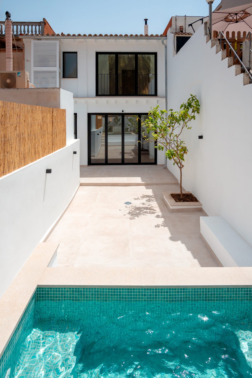
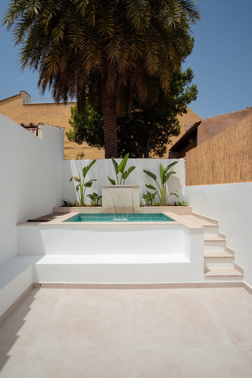
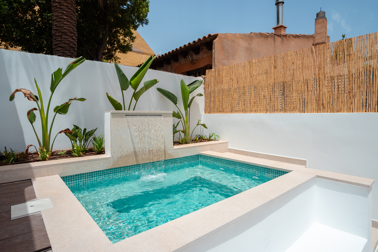
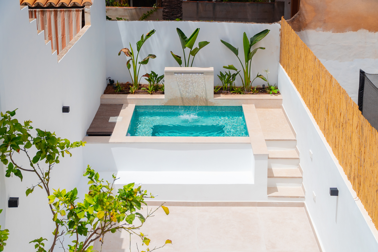
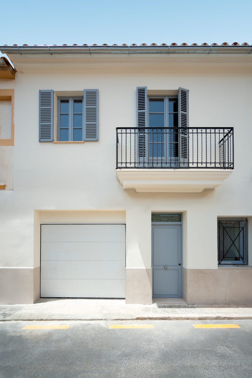
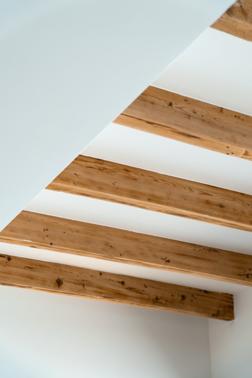
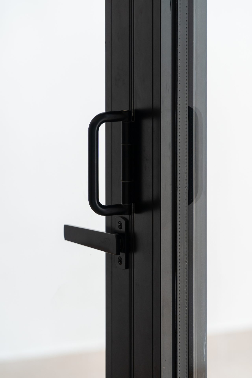
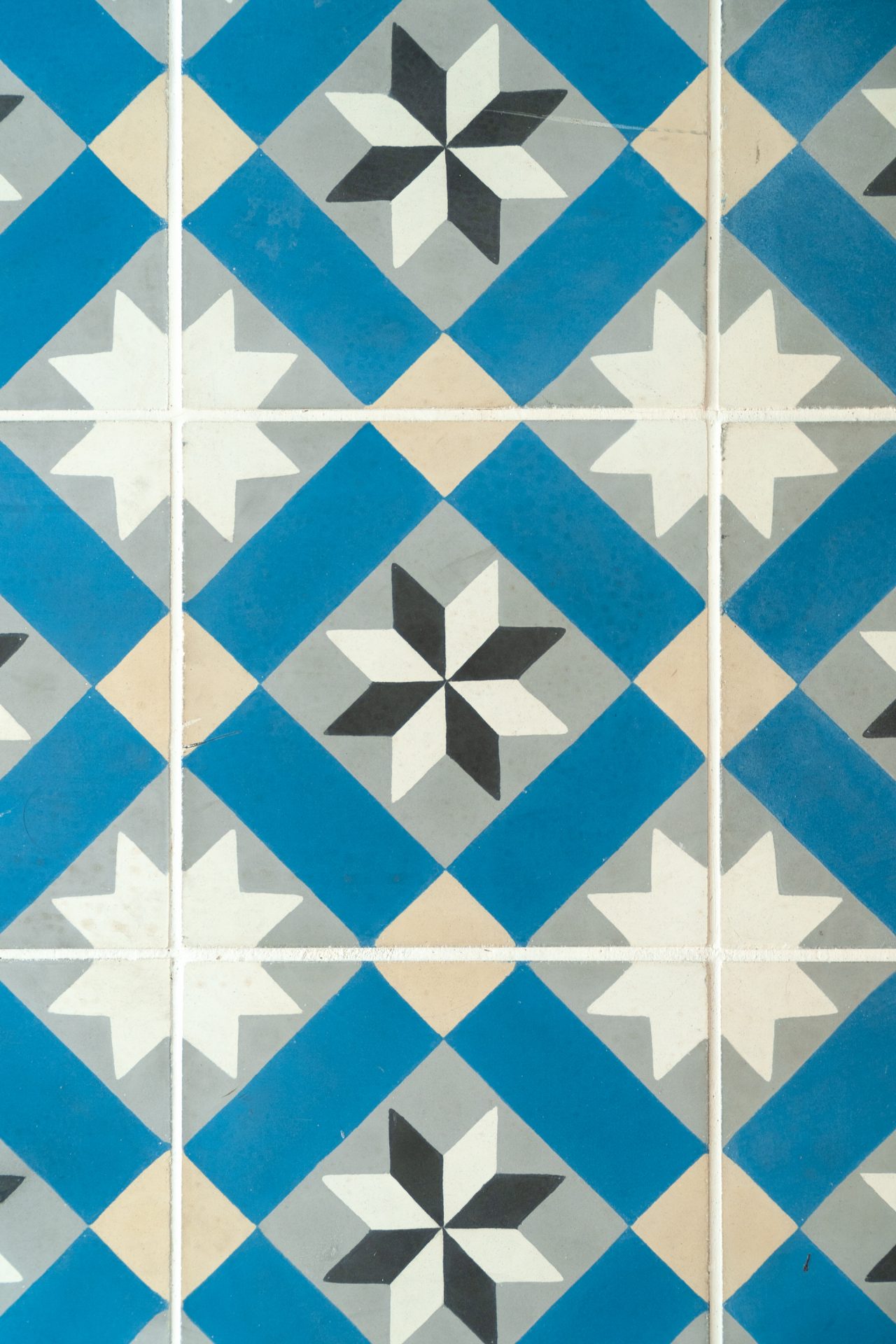
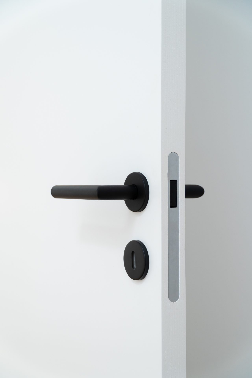
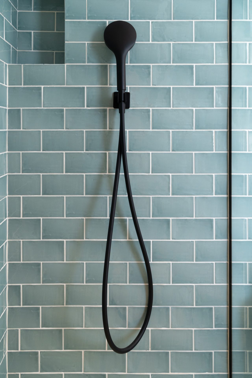
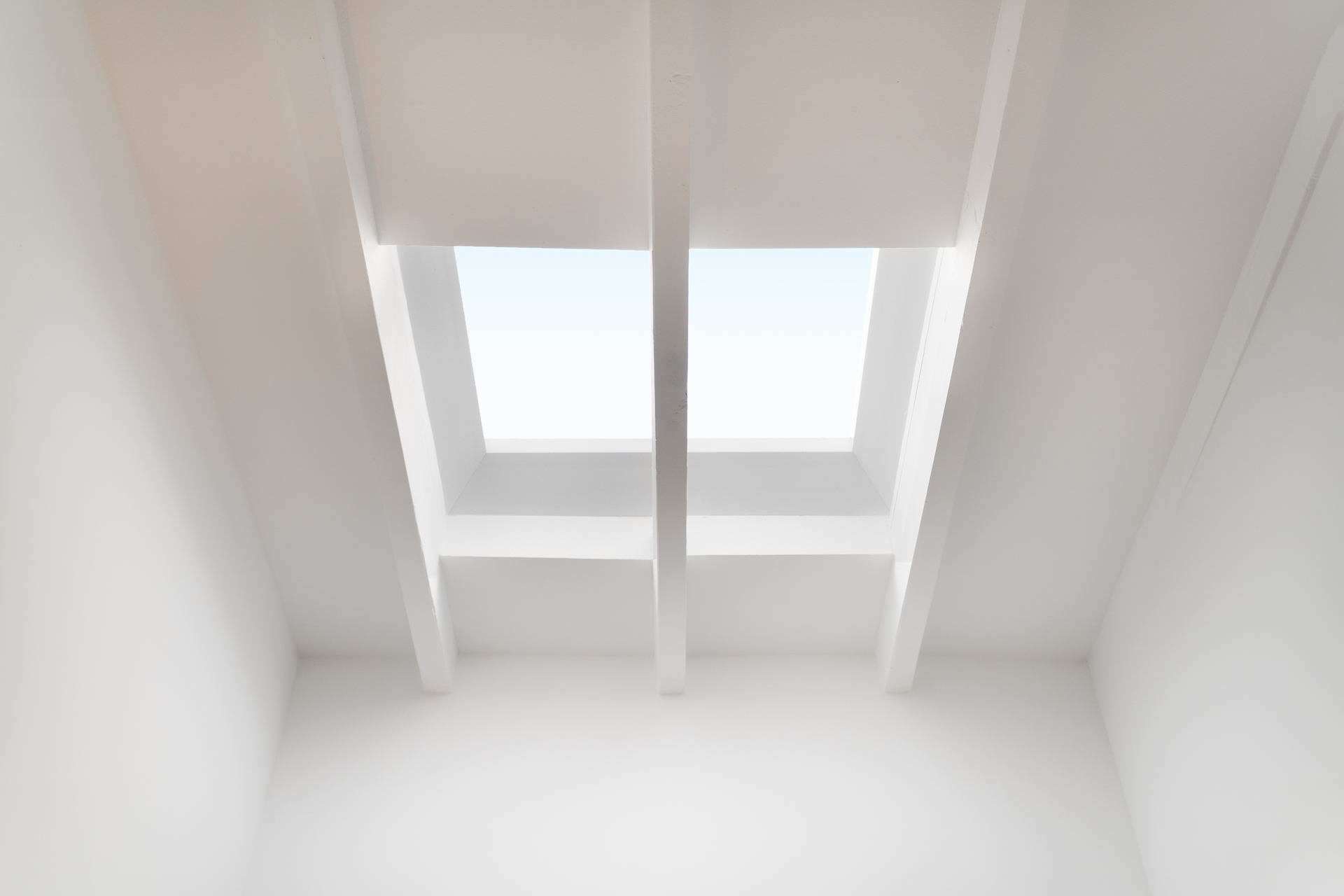
“M” for magic
Is it possible to transform a ruin into a real oasis? The answer is a rotund YES. And that is precisely what this project located in a neighbourhood in the south of Palma is all about. A magical transformation of an old village house in ruins into a true miracle of calm, quiet and cosy atmosphere.
With a distribution consisting of a ground floor, first floor and patio, we had a total space of 166 m2 of usable area with a garden of 23 m2 and a 10 m2 semi-covered porch. This space had to be maximised and carefully thought out to accommodate all the needs of a family with a child for mainly holiday use.
The clients came with a clear idea of what their ideal residence should look like, prioritising a bright space with low maintenance and easy cleaning, preserving original elements such as the wooden beams and at the same time providing it with good energy efficiency by installing solar panels on the roof.
The layout was designed with the optimisation and maximisation of space in mind to generate a feeling of spaciousness, which is why we opted to eliminate the false ceiling, gaining height to the room and also contemplating minimalist storage, but at the same time sufficiently roomy. In this sense we conceived a series of built-in furniture that blend in perfectly with the existing environment creating the magic of accommodating but hiding at the same time. In addition, on the ground floor, we incorporated a 17m2 garage also leaving additional space for storage.
The ideal materials had to be easy to maintain and in light colours. From the very beginning, the clients expressed their desire to retain the original old hydraulic tile flooring and the original wooden beams, but with a drastic change in the layout, the original flooring became obsolete and no longer fulfilled its “easy maintenance” purpose. It was essential to opt for new and durable materials, while respecting the traditional look. In the bathrooms and kitchen, we chose a floor of colourful hydraulic tiles in shades of blue that combine with a water-resistant wooden laminate parquet to bring warmth to the space and separate rooms.
The choice of black metal carpentry in different elements sought to generate a contrast, adding an industrial and casual look to the living room in which it is worth highlighting the design of the impressive staircase which welcomes us as we enter the house. The large windows and folding doors framed in this material lead to one of the most important areas of the whole house: the wonderful patio. Conceived as a true oasis and a harmonious extension of the house, the patio exudes calmness and an atmosphere of relaxation thanks to the delicate pool with a waterfall and the majestic palm tree in the background. A place that honours the Mediterranean climate by taking advantage of the porch with folding awning to enjoy special moments with family and friends.
A project completed in just 10 months of which our team is particularly proud of the result: a spacious house bathed in natural light, combining modern design with a vintage touch. It is undoubtedly a manifesto of the power and magic implicit in an architecture that not only builds, but completely transforms spaces into something extraordinary.

