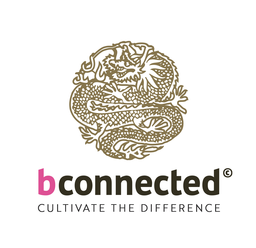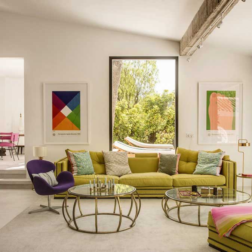
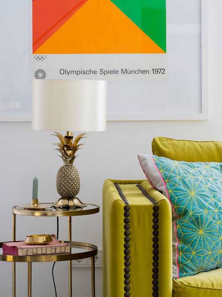
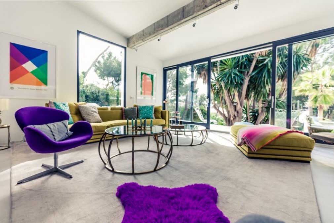
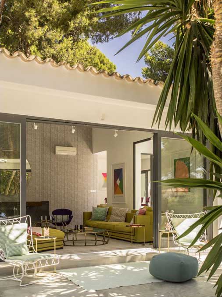
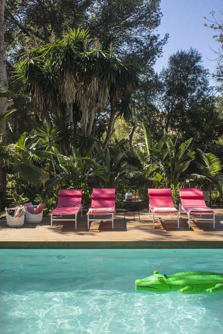
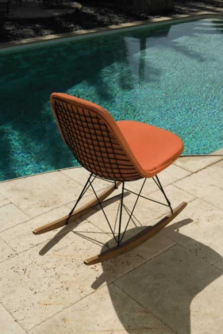
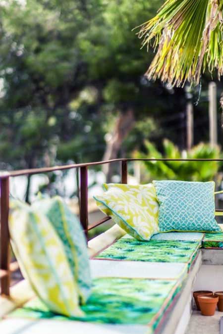
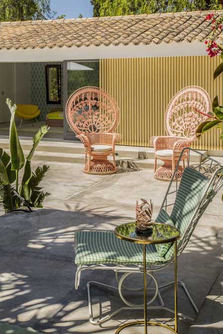
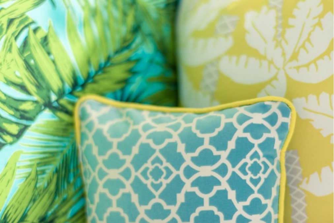
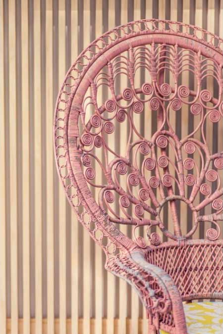

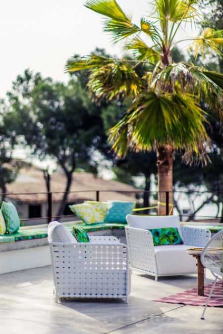
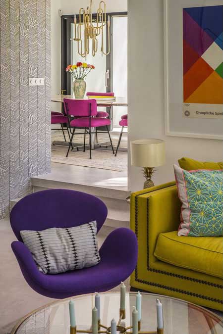
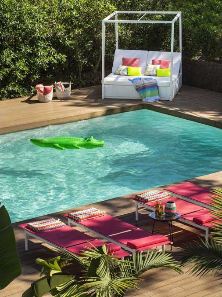
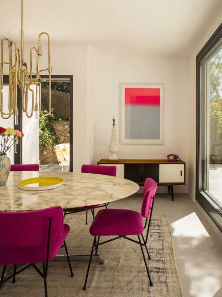
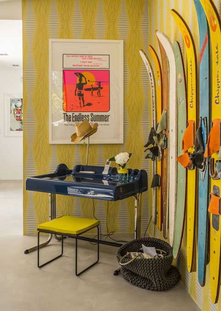
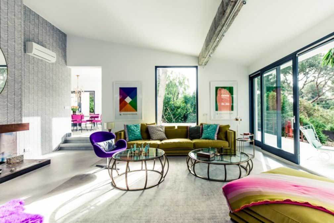
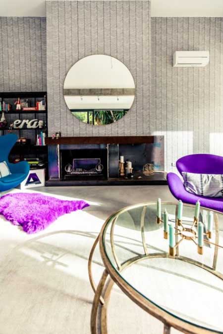
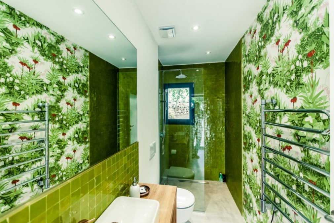
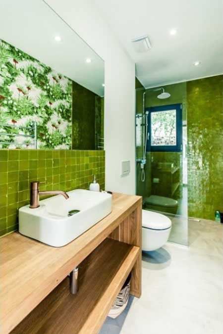
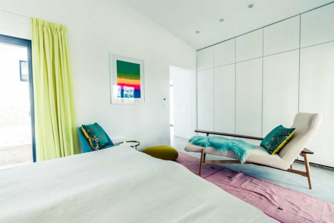
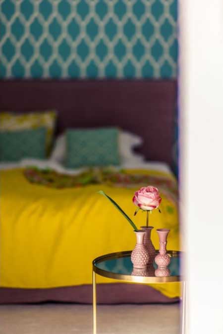
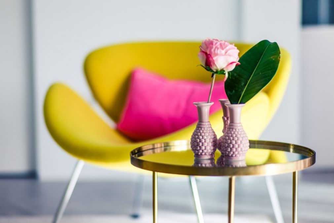
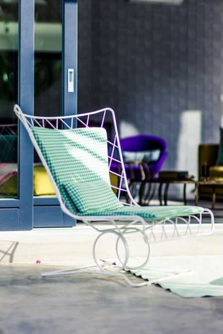
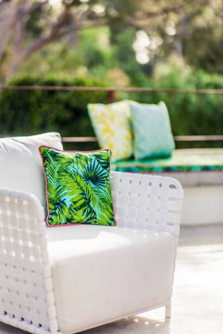
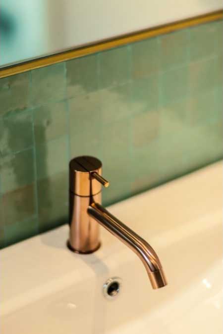
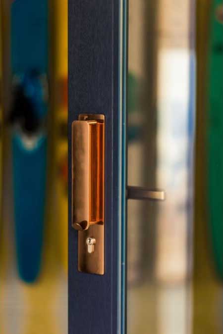
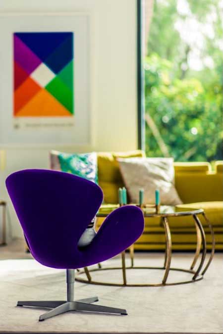
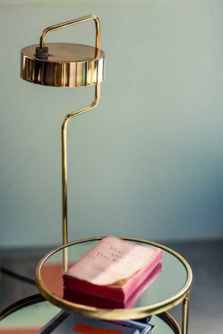
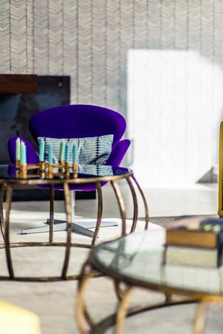
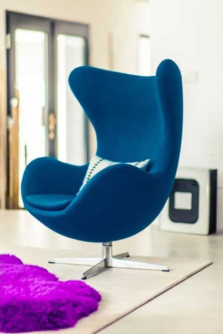
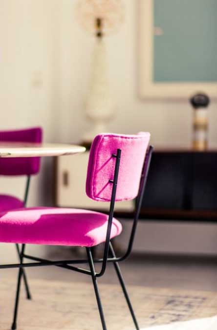
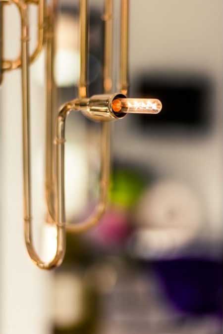
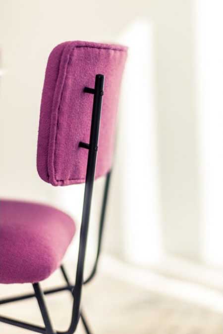
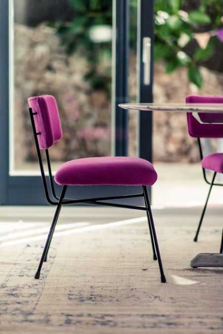
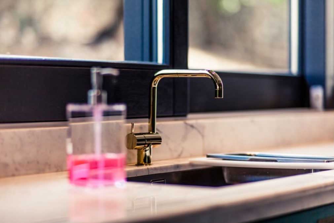
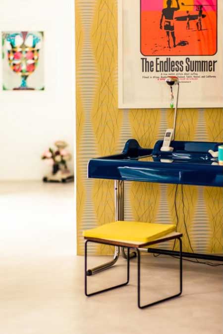
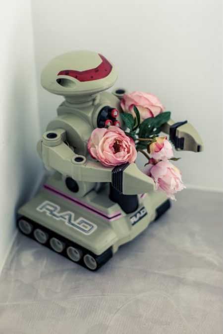
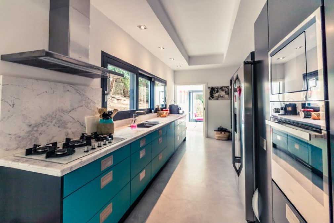
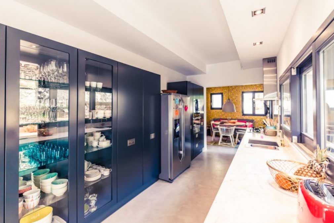
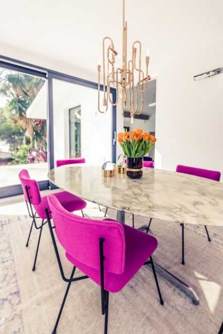
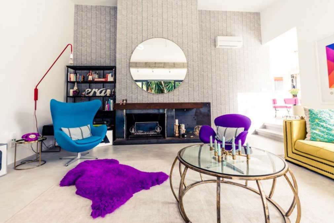
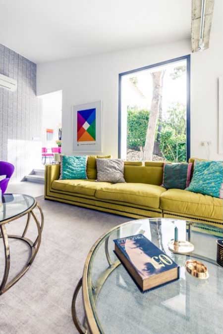
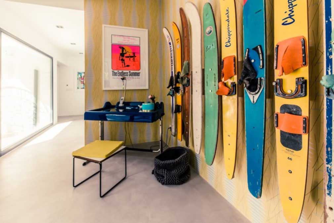
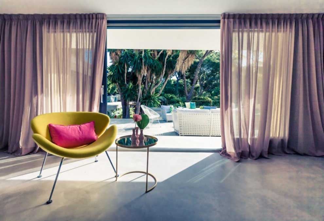
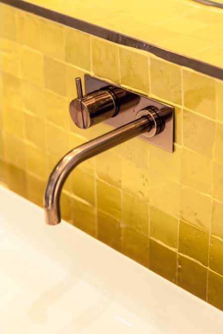
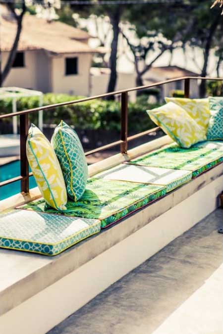
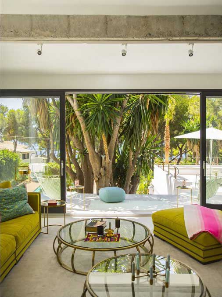
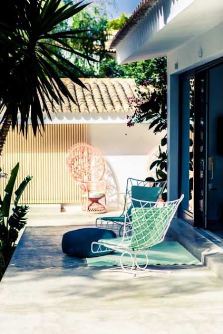
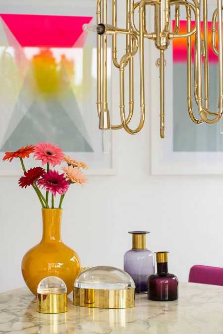
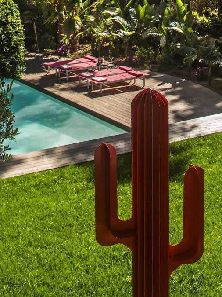
L.A Style
Planning, designing and building living spaces is one of the most beautiful professions, this is because with each and every new client and project, there is a new challenge. I try to always find out exactly what needs, wishes, dreams and living concept the future resident has, in order to create a corresponding new home.
But what happens, if you suddenly do it for your own home? Do I have the same courage and precise decision making as I do when I create it for my client? Do I know what I need, want or desire? Should I also write a list of my habits and my preferences in order to create a unique space. Does this work, when the visionary is also the future resident? Yes, it works! It might take a little longer as my decisions change often and are very much overthought – but at least I had no need to explain or justify my choices, because it was me, who will be living and enjoying the space.
I played with ideas – I handled it in a loose and unconventional way – without using any rules and styling concepts. The only vision and concept I had, was a mid-century bungalow combined with a typical L.A. spirit. I think it was this old, tall Yucca tree in the garden, which reminded me of my first time in West Hollywood. This inspiration was carried with me through the entire project.
I had to respect the existing shell of the building from the 60’s. There was no way to change the form of the building or the roof. It was clear from the beginning, that I had to open the house up as much as I could and clean out the inside, to convert it into a more modern, open living concept. After taking down more than half of the facade and nearly all of the interior walls in order to have openings of more than 5m, light was able to shine through and it was possible to see the spectacular sea view from every last corner of the house.
Instead of 6 bed rooms there are now 3 and 3 bathrooms. Instead of a low & enclosed living room, there is an open and spacious living area with 5m high ceiling. The entire house became transparent and finally felt like a clear space. I used the same cement floor, throughout, without using any other materials, not even in the showers. This was to keep within the same style. With underfloor heating, making it even more comfortable to enjoy the smooth surface of the floor when barefoot on cold days. Different colours of handmade tiles were used on the bathroom walls, 6 different wall papers in the entire house, copper taps in the bathrooms, a tailor-made turquoise kitchen, all these details contributing to this home being an inspiring and unique living space.
The mosaic tiles were custom made in the South of Spain, the wallpapers were from all over the world, the marble came from Italy, the shutters designed and made in Poland, the lamps came from Portugal etc. and the final result – let’s call it a “”potpourri””- is an exciting collection from all my travels and researches to make this vision come true. Collector items such as the Egg chair or the antique water-ski collection were the finishing touches to complete my vision. Each and every piece of furniture was searched for and carefully selected in order to equip the house for corresponding style. Perfect for me and my own way of living.

