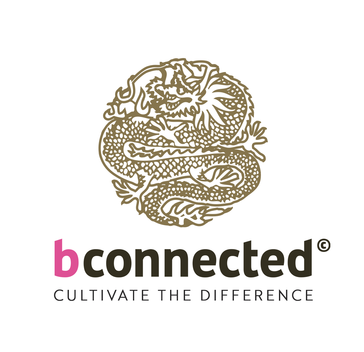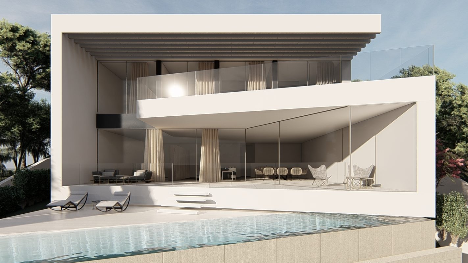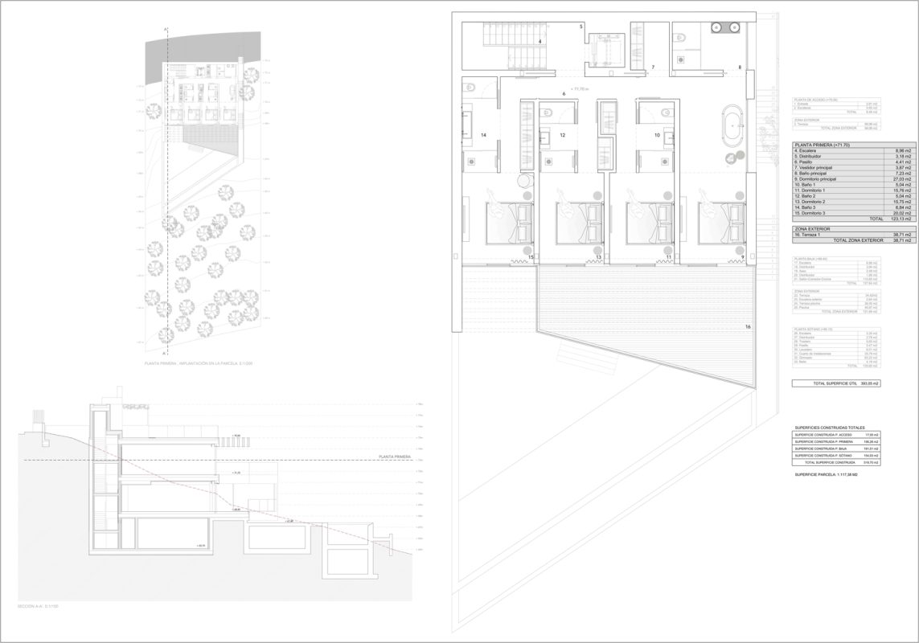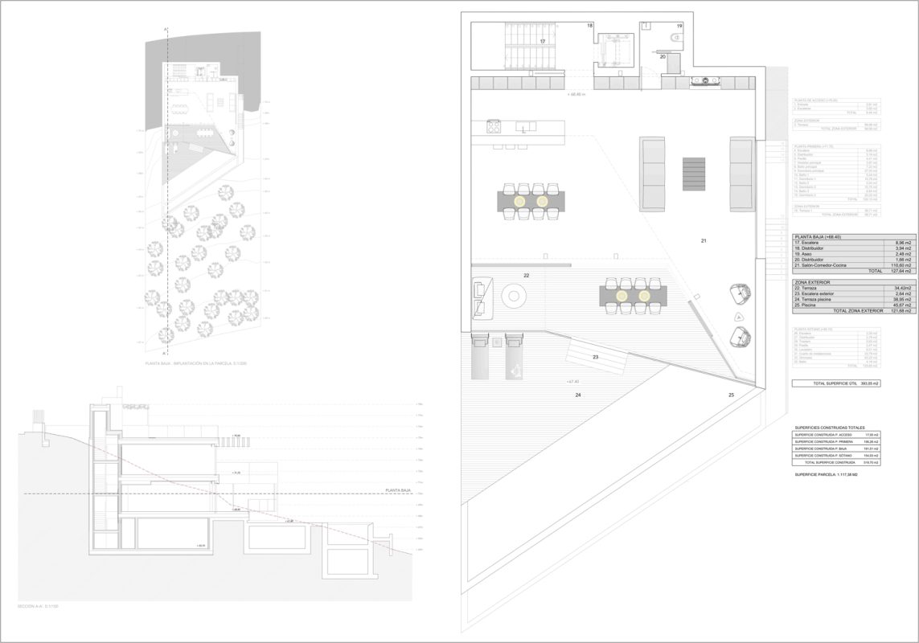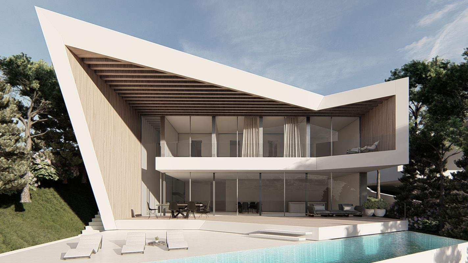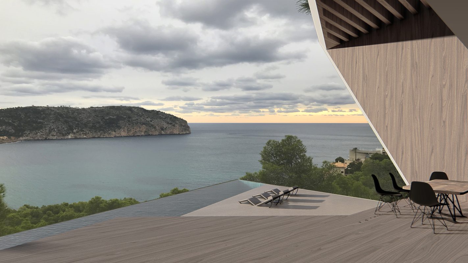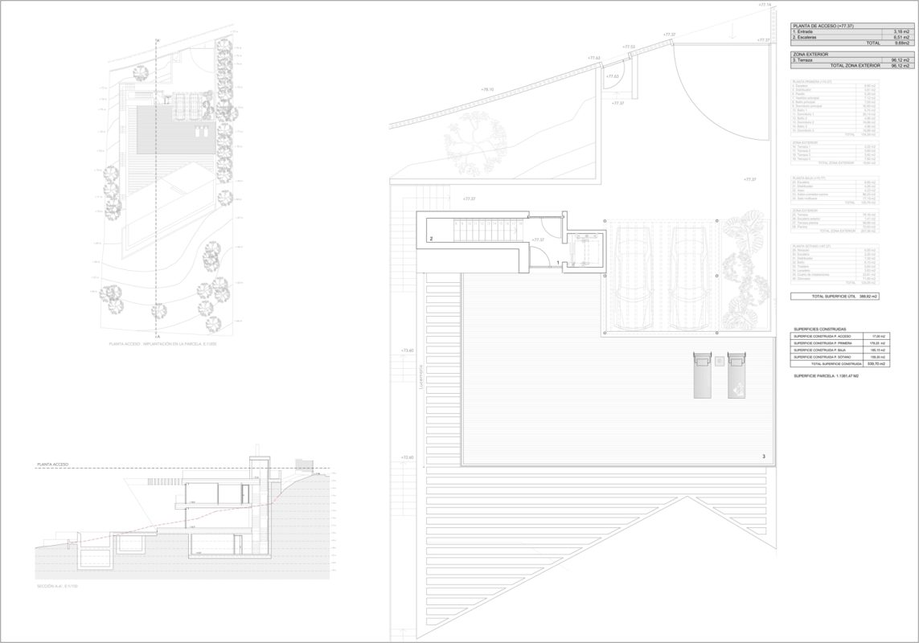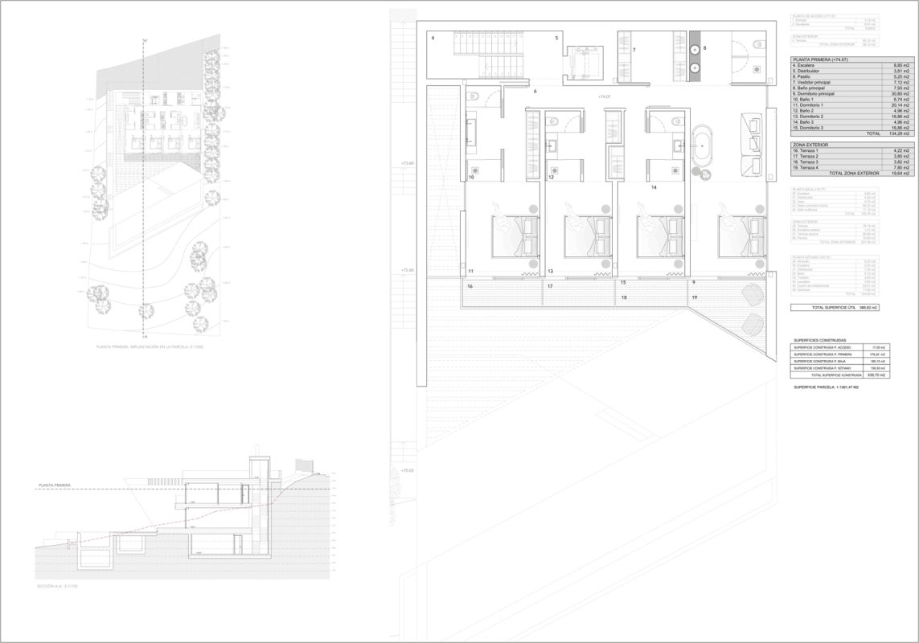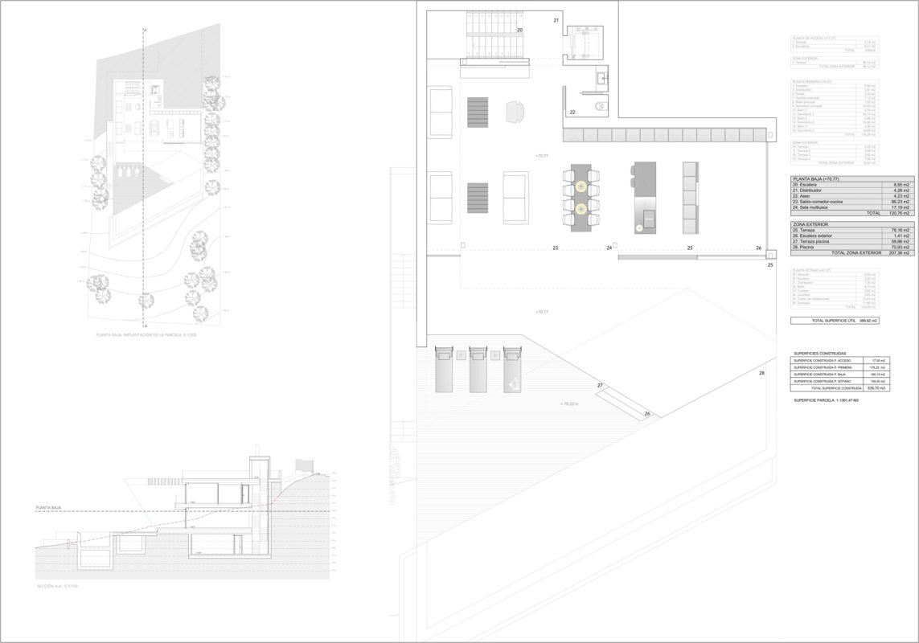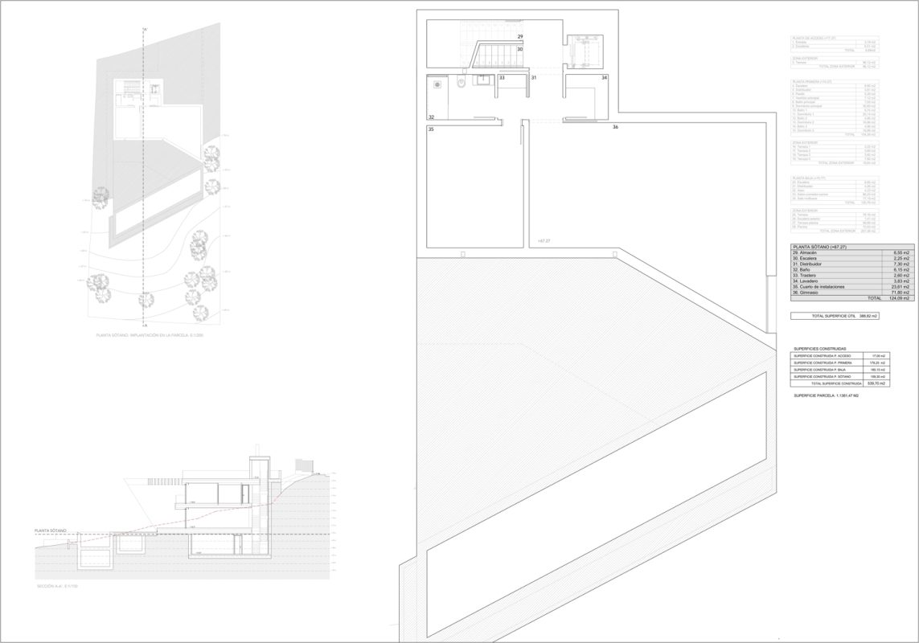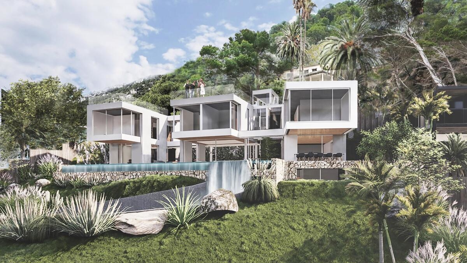
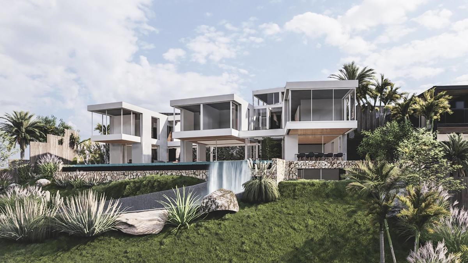
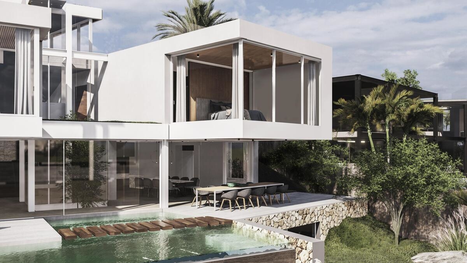
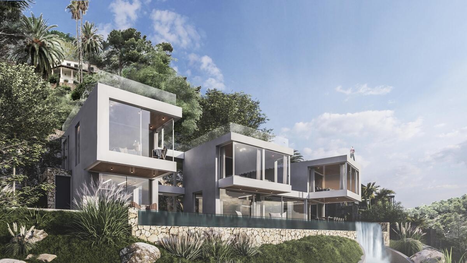
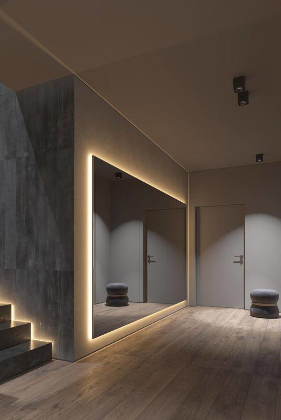
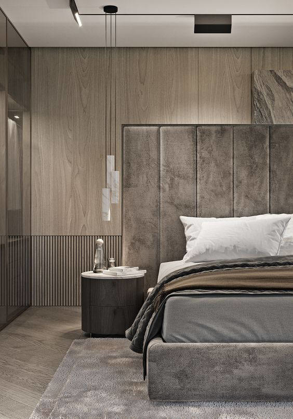
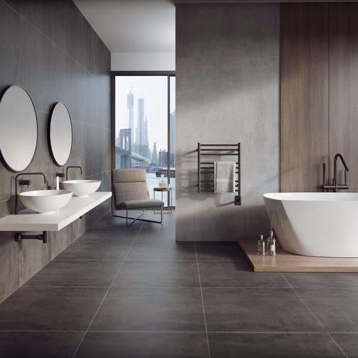
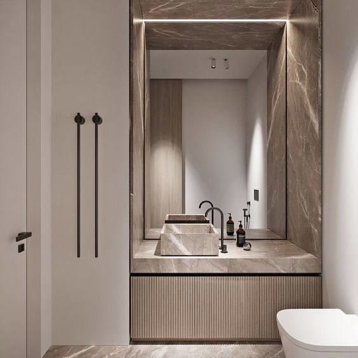
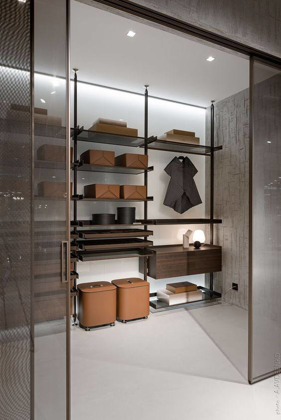
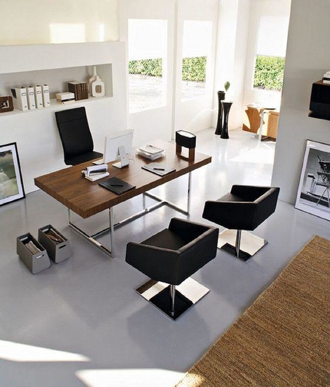
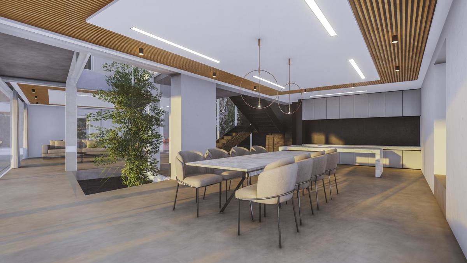
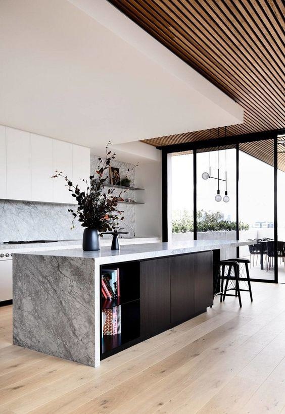
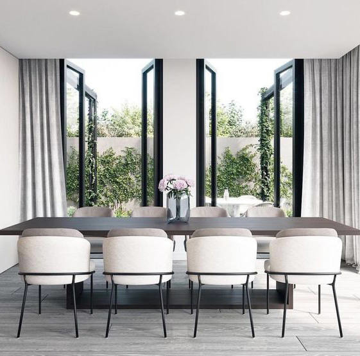
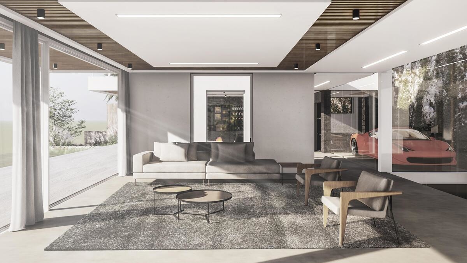
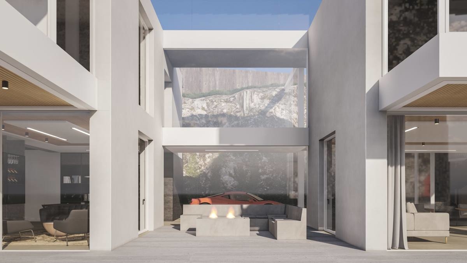
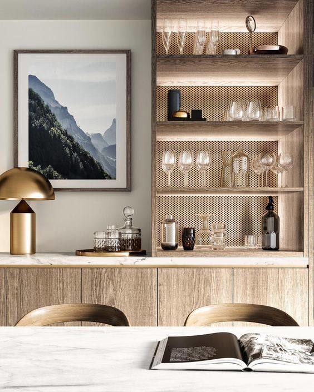
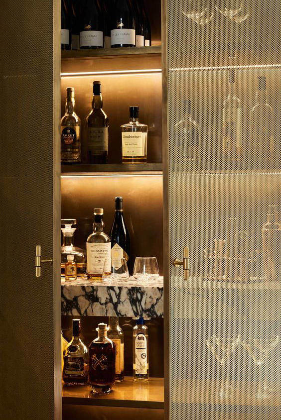
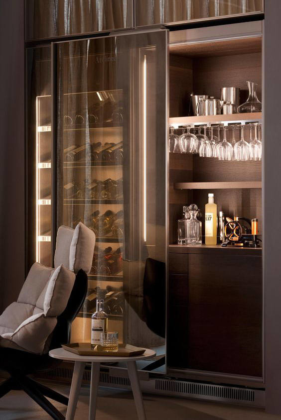
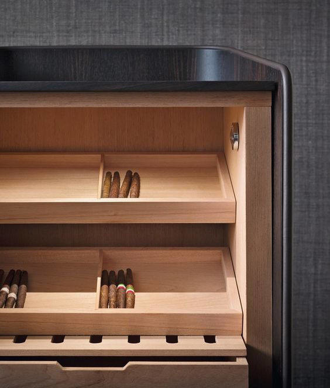
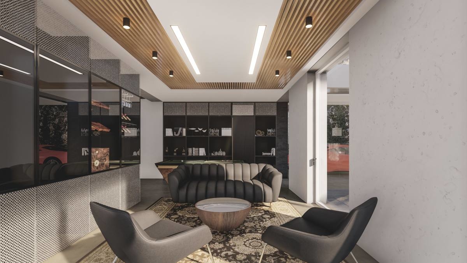
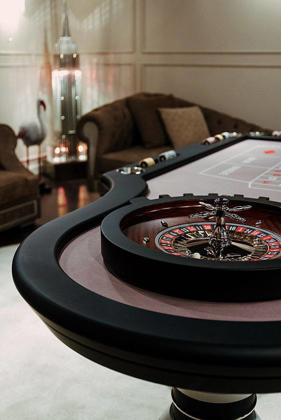
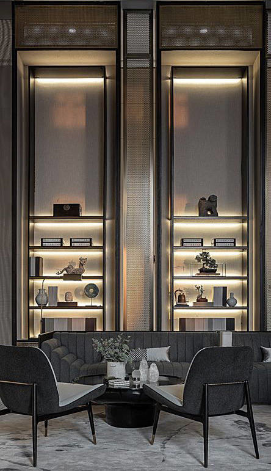
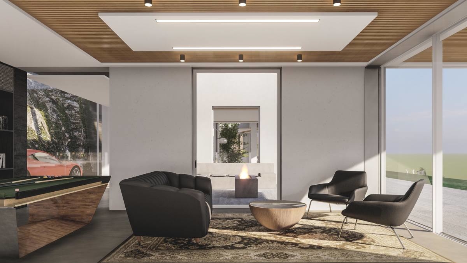
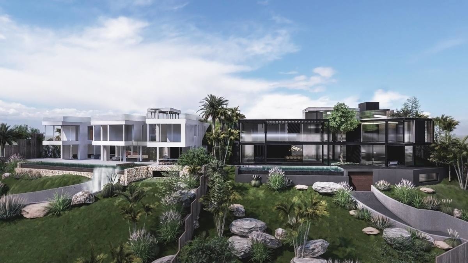
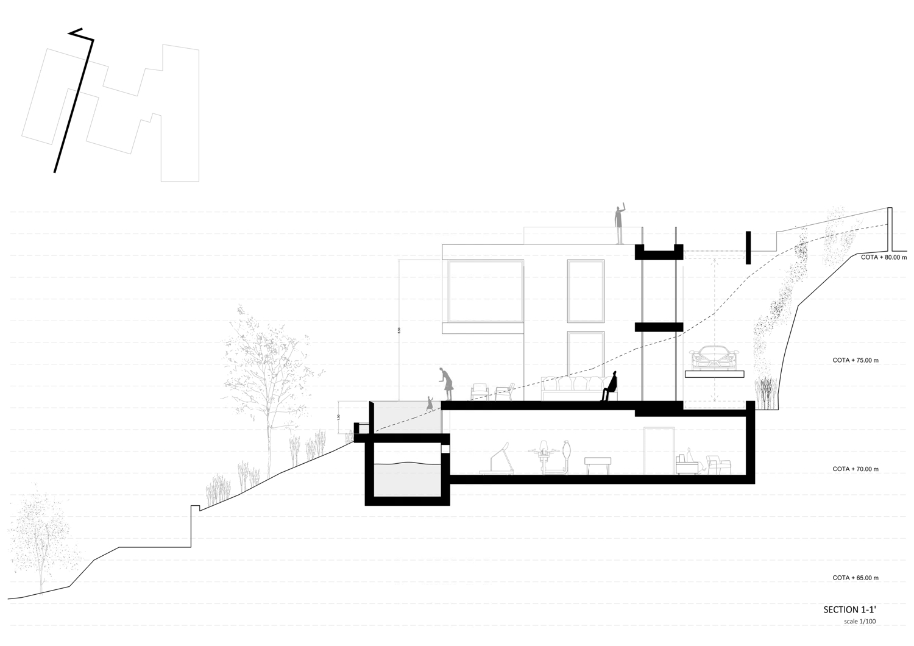
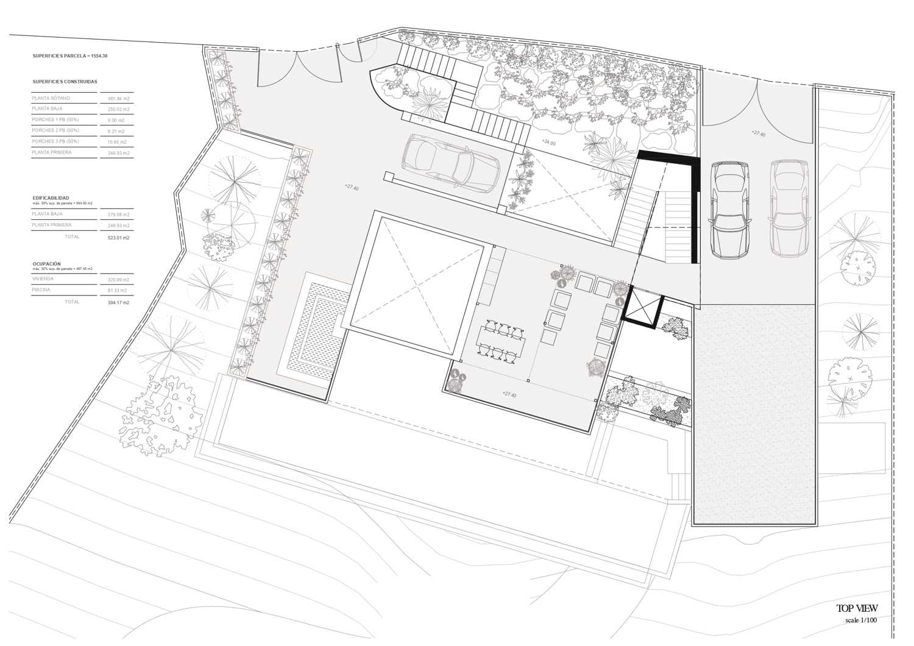
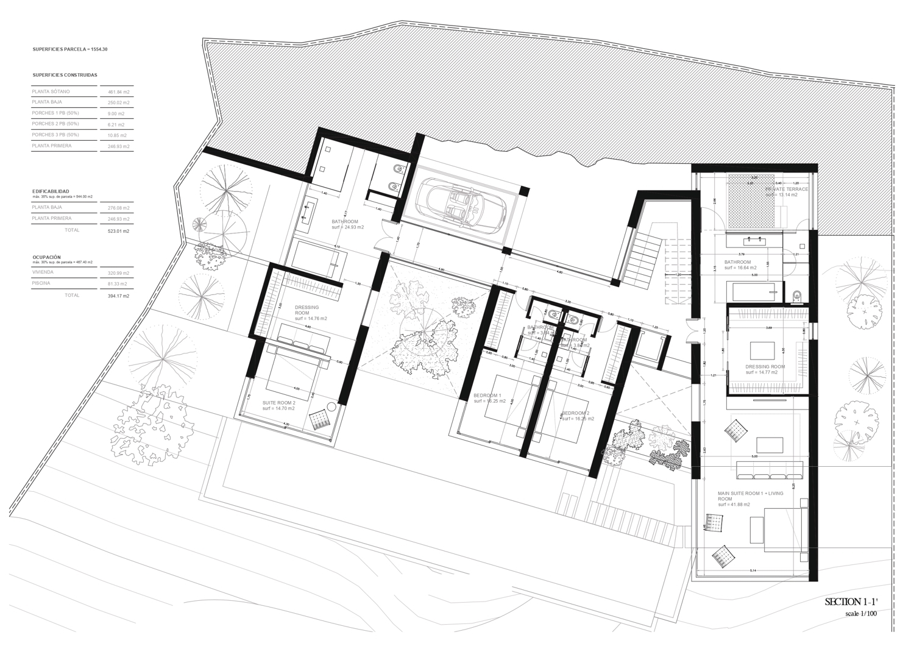
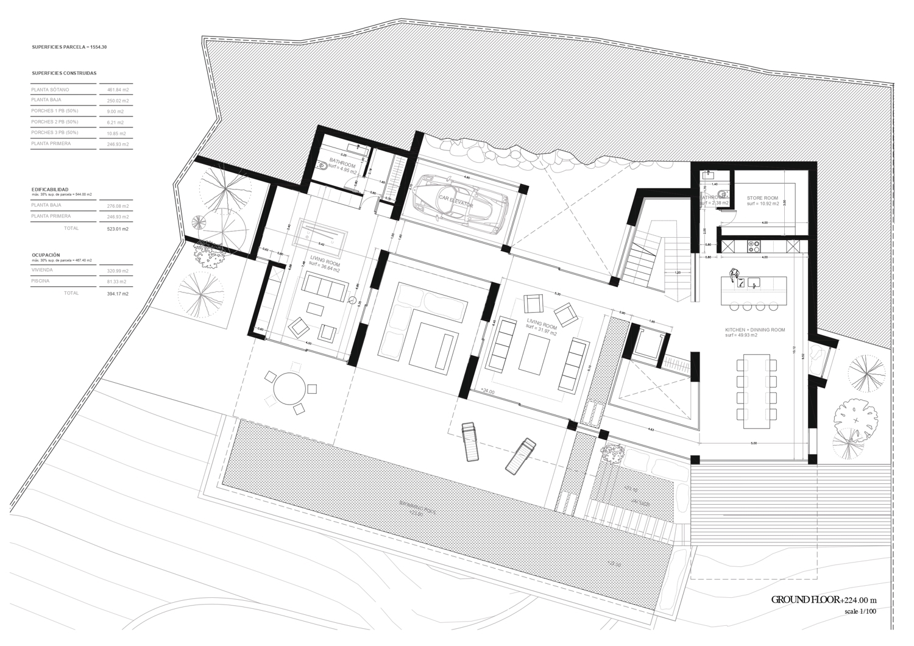
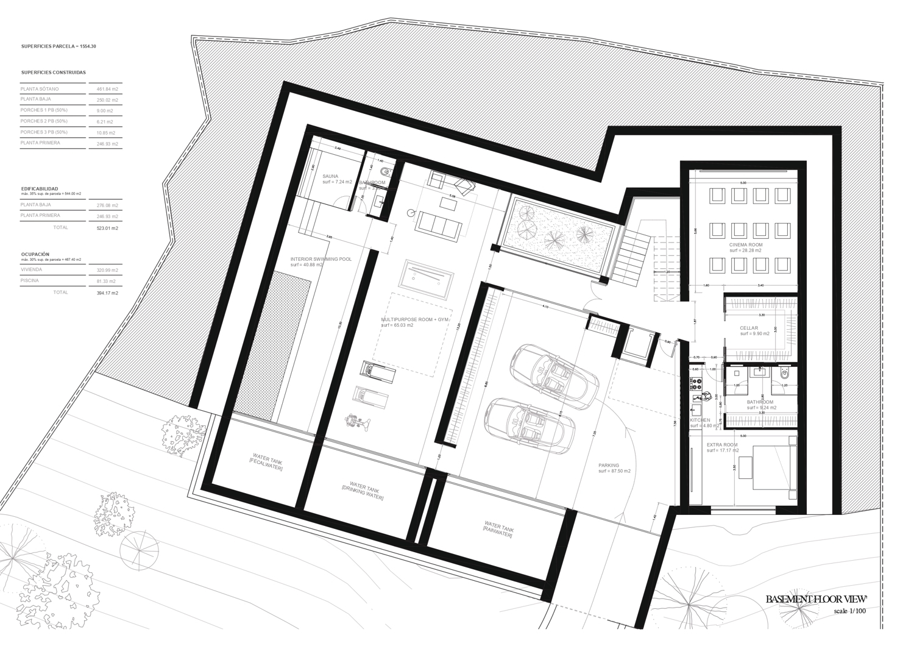
Exclusive plot with building license in Portals Nous

Exclusive plot of 1.554 sqm with license to build a designer villa in a quiet location. The project villa offers 5 bedrooms all with bathrooms en-suite and a roof terrace with exceptional views. With a total built area of 984smq, this impressive projected villa will be distributed over 3 floors and a roof terrace. On the ground floor, an entrance hall opens to two separate living rooms, an open plan kitchen/dining room with storage room and 2 bathrooms. On the first floor there are 4 bedrooms with en suite bathrooms, distributed as follows: a large suite with dressing room, two double bedrooms and the master bedroom with an exclusive living room, a dressing room and a private terrace. In the basement there is an additional bedroom with en-suite bathroom and a small kitchen. Also a sauna, indoor swimming pool, cinema room, parking for 2 vehicles, machine room and wine cellar. Exclusive features include lift, quality kitchen with Miele appliances, natural stone floors, built-in wooden wardrobes, windows to the ceiling, air conditioning, underfloor heating with heat pump, central ventilation system, built-in sound system, intelligent house control, alarm and automatic garden irrigation.
- Air Conditioning
- Alarm
- Garage
- Garden
- Lift
- Swimming Pool
- Terrace

